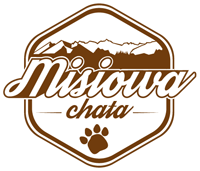Description of the house and rooms
Have you ever lived in a rented room where there were too few hangers and shelves in a wardrobe? Or, in a luxury bathroom there was not a single hanger or a shelf to put your cosmetics?
And your skiing boots and wet gloves? Where did you dry them?
And was a dining table and a fridge meant for 10 so small that you had to eat “on shifts” and keep your food out the window?
We experienced this many times, therefore we have decided to equip our house so, that you could spend all your time and energy just for holiday relax and nothing more.
We offer you a newly build, comfortably furnished house in Bialka river valley, with a unique view of Tatras, Gorce and with all the nearby ski areas – Jurgow, Rusinski Wierch, Kaniówka, Kotelnica Bialczanska, Litwinka and Koziniec.
The house is located in vast meadows, in a 300 m distance from buildings of Czarna Góra. There are other holiday houses in the neighbourhood.
You can access the house by an asphalt road followed by a hardened rubble road, both passable all year.
The house is surrounded by a fenced yard of 1500 square meters, with a parking for 5 cars.
The house is suitable for maximum 12 grown up persons and is additionally furnished with a two-floor bed 160 cm long for two children and 2 baby beds.
The rental includes the whole house and the number of persons specified in the rental agreement.
Ground zero
A SKI ROOM, 12 sq m, accessed from the parking, equipped with a professional ski boots and sport boots dryer, ski holders, shelves for helmets and boots, a heater and hangers.
CHILDREN PLAY ROOM, 18 sq m, with two windows. The floor covered with floor lining placed on soft foam, safe and warm. For more details see the tab “For children”.
WASHING AND DRYING ROOM equipped with a washing machine and a tumble dryer. Washing powders, stain removers etc. are for guests’ disposal and after you have your washing done you have an iron, an ironing board and a dryer stand.
MINI ETHNOGRAPHIC MUSEUM – funny transformation of a central heating room door into a cowbarn door gave us an inspiration to expose objects from an old mountain farm – nice to see and show to the children.
Remaining rooms – the central heating room and the storage room are not available for guests.
Ground floor
ENTRANCE ROOM with the front door, 5 sq m, furnished with hangers and other pieces of furniture made by a local carpenter.
LLIVING ROOM, 30 sq m, a fireplace (wood for the fireplace for guests’ disposal is piled outside the house). Sitting room with two sofas, a coffee table, a 50 inch TV with home theatre. Dining room with a big, solid, extendible table with maximum length of 3 m, 12 – 14 chairs, a baby chair and a heightened child chair.
KITCHEN – big, with a window, fully equipped: an induction cooktop, a hood, a dishwasher, an electric oven, a microwave, a coffee express, a toaster, a refrigerator with a deep freezer with 300 l of total volume, cupboards for guests’ supplies, unique tableware – old English brown porcelain. Available dishwasher tablets, dishwasher liquid, dishtowels, paper towel etc.
TOILET WITH A SINK, there’s a first aid kit in a chest with mirror door.
TERRACE – 33 sq m, accessible from the living room, with stairs to the garden, furnished with wooden benches and table. Wonderful view on Tatra mountains.
On the ground level there is a separated hosts’ apartment, usually empty, as we do not want to disturb our guests.
Attic
OBLONG ROOM, 18 sqm, with two single beds 90x200 cm, a wardrobe, chairs, coffee tables, poufs, a 38-inch TV, a kettle. A beautiful view on the Tatra mountains.
The room is meant for maximum 3 persons.
GREEN ROOM, 15 sqm, with a double bed 160x200 cm, a wardrobe, poufs, a coffee table, a 38-inch TV, a kettle.
The room is meant for 2 persons.
BATHROOM with a shower cabin.
SMALL REXLAXING CORNER with a view on the sky.
There is bed linen, towels, a hairdryer, a mini toiletry set in every room.
A baby bed with bedding and a changing table are available on request. We have two such sets.
Free of charge Wi-Fi and Polish broadcast TV available in the whole house.
First floor
BLACK APPARTMENT, 25 sqm, consisting of a 14 sq m sleeping room (a marriage bed 160x200 cm, a wardrobe, chests with drawers, a table, chairs, 43-inch TV, an electric kettle), a children sleeping room just outside the door, with two-floor bed 160 cm long, a big bathroom with a shower cabin.
The apartment is meant for two adults or a family with 2 children up to 140 cm tall.
BLUE ROOM, 12,5 sqm, with two single beds 90x200 cm, a wardrobe, chairs, a table, a 38 inch TV, an electric kettle, a bathroom with a shower cabin.
The room is meant for two persons.
GREY LUXURY APPARTMENT, 29 sq. m – a double bed 160x200 cm, a sleeper sofa extended to 140x200 cm, a table, a big wardrobe, a chest with drawers, a 43 inch TV, an electric kettle, a bathroom with a shower cabin, a 10 sq. m balcony with a beautiful view on the Tatra mountains, a table and chairs on the balcony.
The room is meant for 2 – 4 persons.
RELAXING CORNER with board games for the whole family, puzzles and books you can read in your spare time at the fire place.
Free of charge Wi-Fi and Polish broadcast TV available in the whole house.








